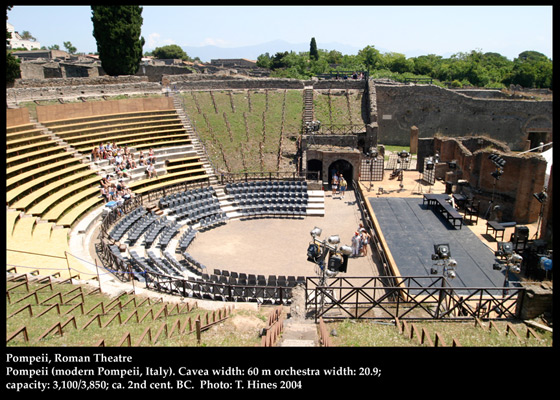
The Roman
Theatre at Pompeii (Modern Pompeii, Italy)
Theatre
Type: Location: Pompeii, Italy GPS Coordinants 40.74904, 14.48841 Date of
Construction: Dimensions: Seating
Capacity: Architectural
Drawings:
Orchestra: Diameter 20.9 meters
The Large Theatre at Pompeii was built into a natural hill in the second century BC. This theatre sat roughly 4,000 spectators, and is one of the original permanent stone theatres to stand in Rome. In the Greek style, the tiered seating extends from the orchestra carved out of the hillside. The Roman influence is seen above this gallery where four tiers rested upon an arched corridor. |
|
|
|
|
|
|
- Copyright © 2009 Thomas G. Hines, Department of Theatre, Whitman College. All Rights Reserved.
- The Ancient Theatre Archive is a non-profit, educational project, located at Whitman College, USA. Research and Publication Partially Funded Through Grants from Whitman College, The United States Institute for Theatre Technology, The Benson Foundation, and The National Endowment for the Humanities.
- © This website is copyright protected. Pages may be downloaded, printed, copied, and distributed as long as they remain unchanged and The Ancient Theatre Archive is given due credit.Last Update 12/17/2016
