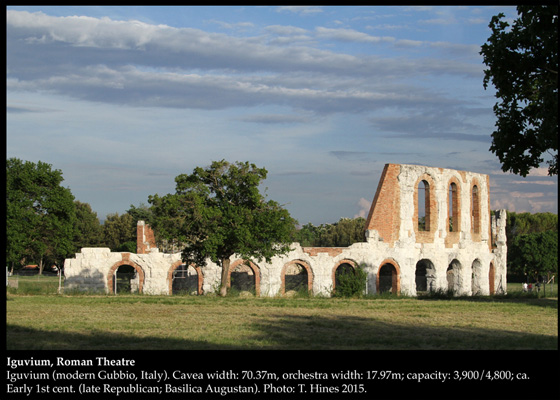
The Roman
Theatre at Iguvium (Modern Gubbio, Italy)
Theatre
Type: Location: Gubbio, Italy GPS Coordinants 43°21'7" N 12°34'21" E Date of
Construction: GPS Coordinates: 43.35188, 12.57254 or 43°21'06.8"N+12°34'21.1"E Dimensions: Seating
Capacity: 3,900 /
6.000 Architectural
Drawings:
From archeological site signage:
The 70 meters wide cavea could accommodate up to 6000
spectators. The theater, built in an opus quadratum of rusticated
limestone blocks, is a two-storey structure: the ground level in
opus reticulatum, with vaulted access to the tiers, and the upper
storey, occupied by the porticus in summa cavea, with Doric
colonnade. More...
|
|
|
|
|
|
- Copyright © 2009 Thomas G. Hines, Department of Theatre, Whitman College. All Rights Reserved.
- The Ancient Theatre Archive is a non-profit, educational project, located at Whitman College, USA. Research and Publication Partially Funded Through Grants from Whitman College, The United States Institute for Theatre Technology, and The National Endowment for the Humanities.
- © This website is copyright protected. Pages may be downloaded, printed, copied, and distributed as long as they remain unchanged and The Ancient Theatre Archive is given due credit.Last Update11095/2016
